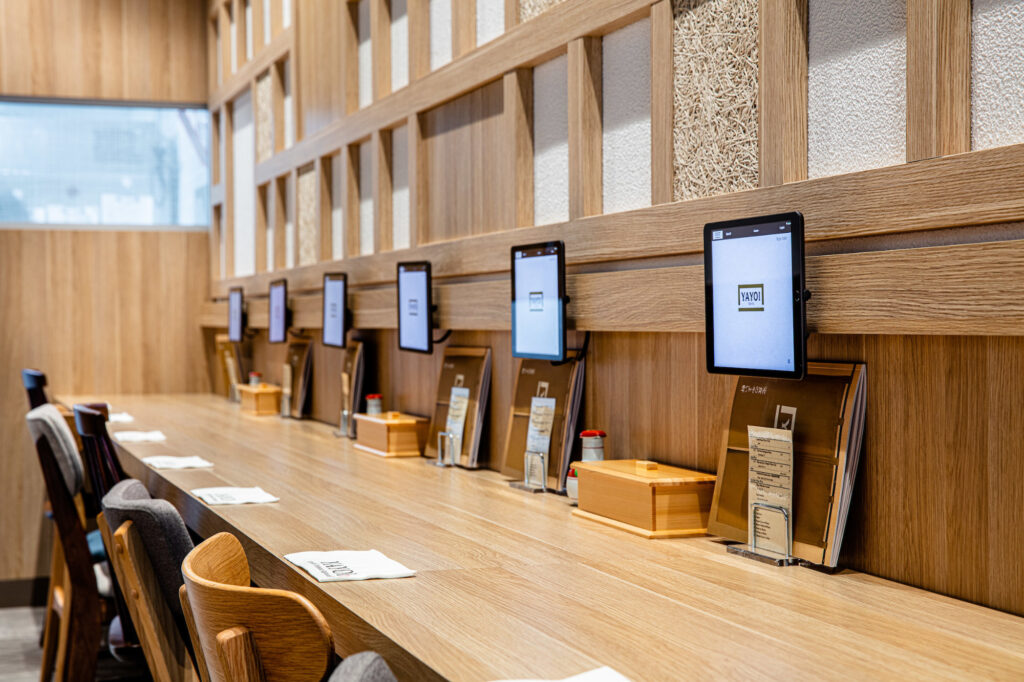We build high quality cabinets & joinery in Sydney.
Here at Liteco Custom Joinery, we build quality cabinetry, custom joinery & dream kitchens. We specialise in commercial joinery projects, but we also undertake residential kitchen joinery work. Whether commercial or residential, we are bespoke joinery specialists and we can help.






